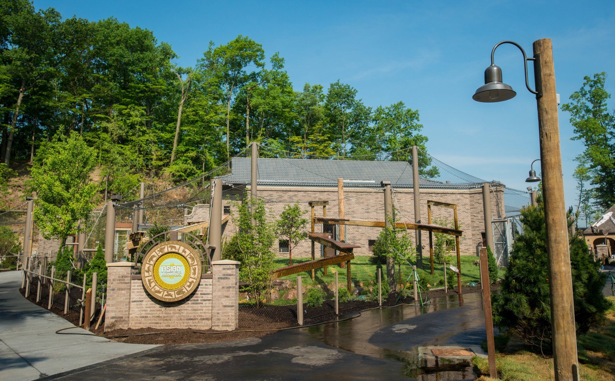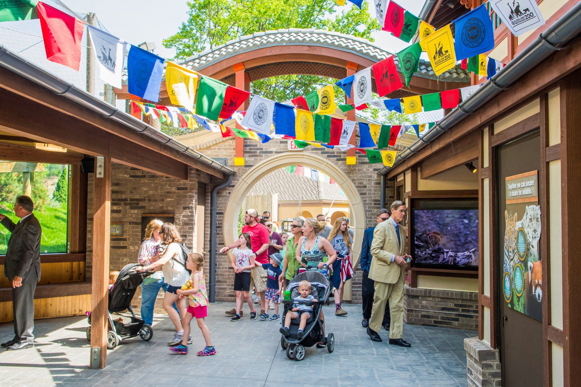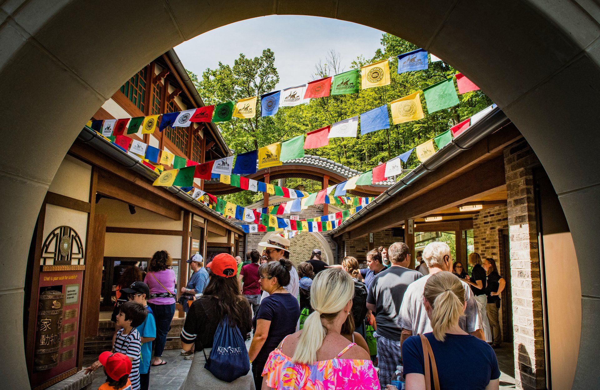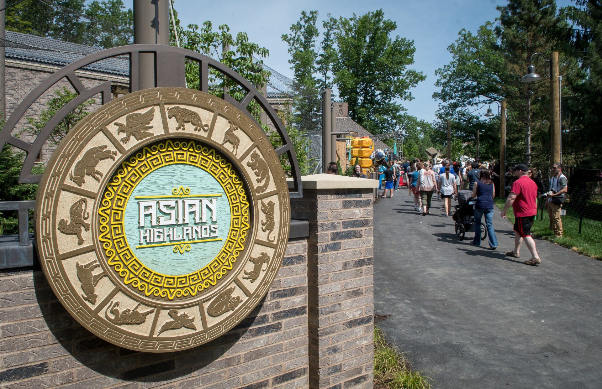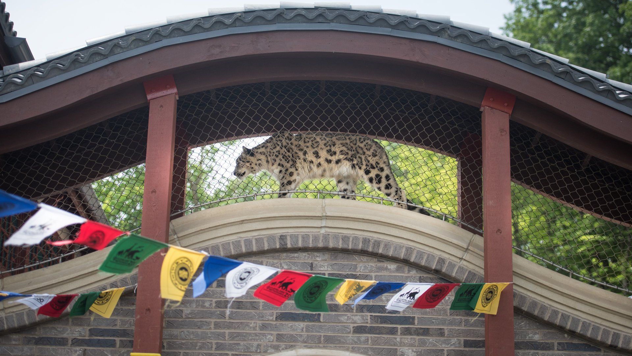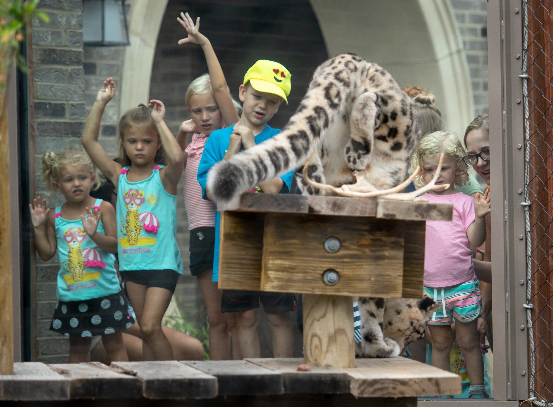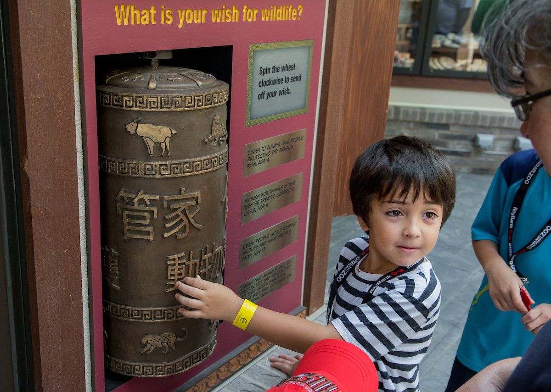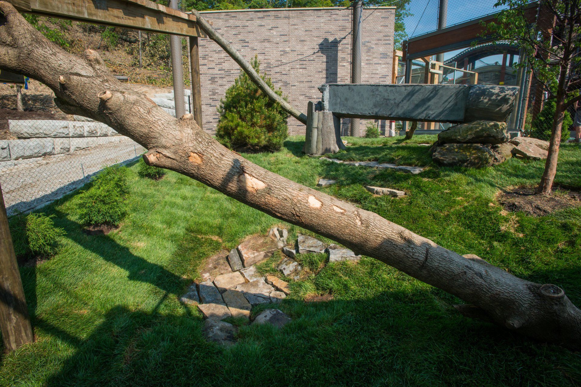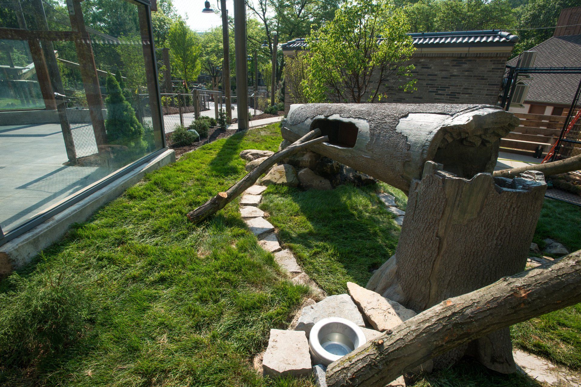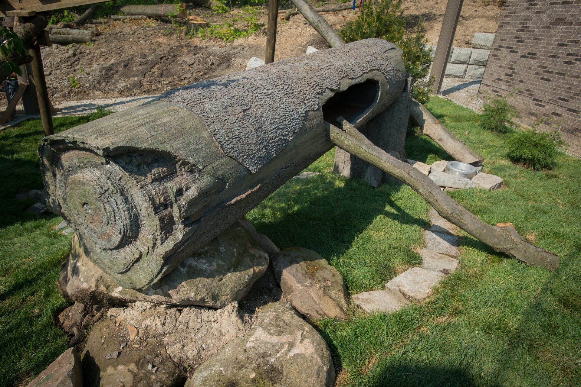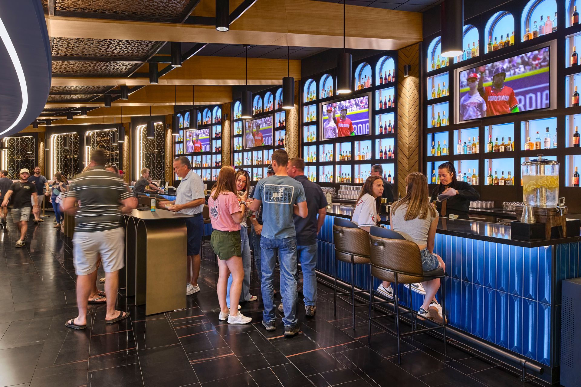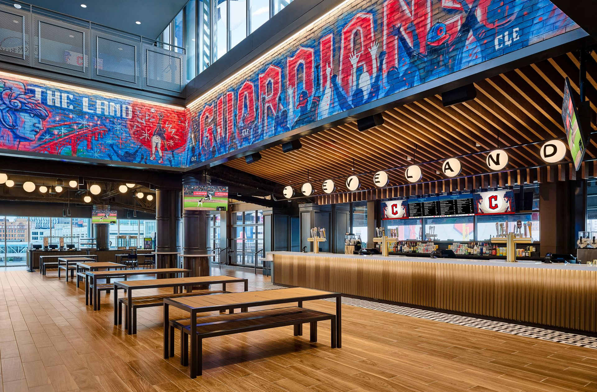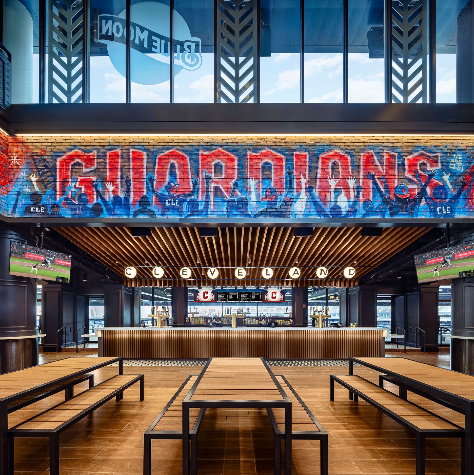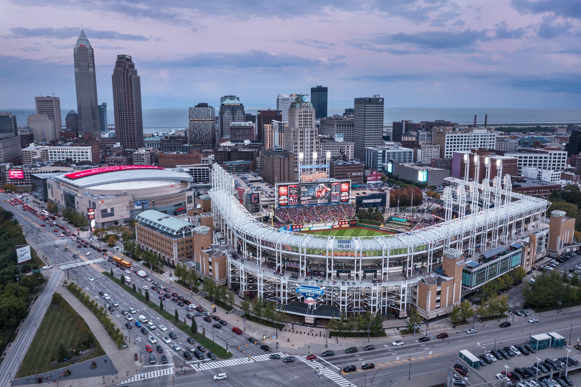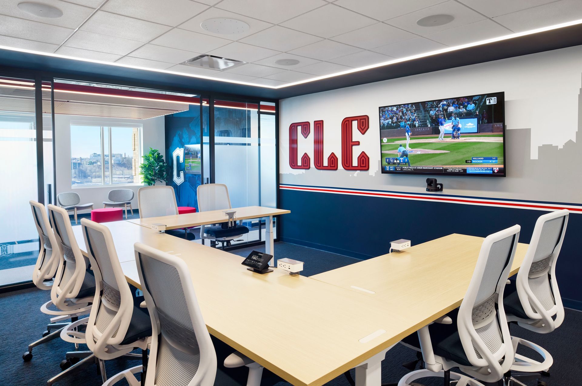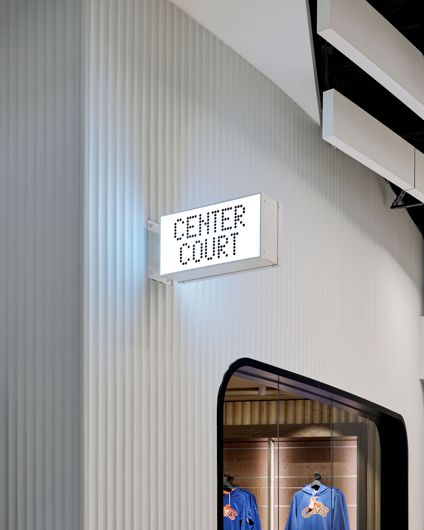As part of an overall 513,000 SF Progressive Field renovation and addition with Moody Nolan and MANICA, DVA Architecture provided interior design services for the reimagination of the ballpark’s hospitality areas. The firm transformed outdated spaces into vibrant destinations that reflect the Cleveland Guardians’ modern brand and meet today’s fan expectations.
The new fan spaces deliver modern experiences for every attendee. North Coast Social revitalized an underutilized area into a lively club, with improved flow, enhanced amenities, and open-air, tiered lounges. The Carnegie Club offers a sophisticated, metropolitan-inspired setting for premium fans to gather, host events, and enjoy the game. Terrace Hall channels the energy of a bustling beer hall, offering casual indoor and outdoor spaces that are authentically Cleveland.
Signature features include the monumental stair in Terrace Hall, custom metal motifs reflecting the Guardians’ brand, and the backlit Carnegie Club bar, providing an elevated social hub for premium guests. Together, these spaces redefine the ballpark experience, elevate game days, and support revenue growth.

