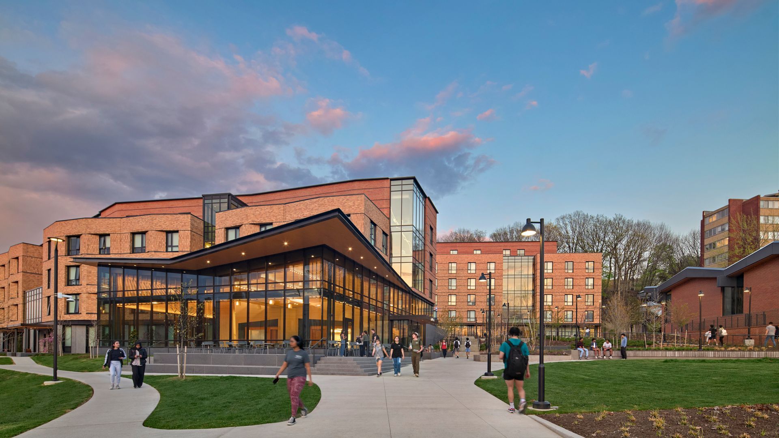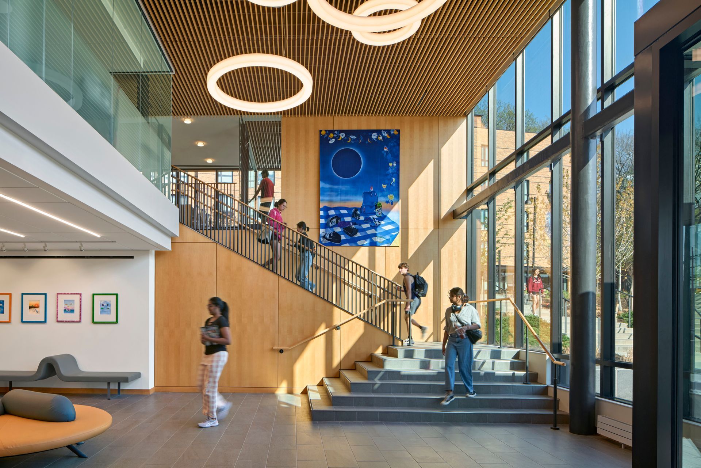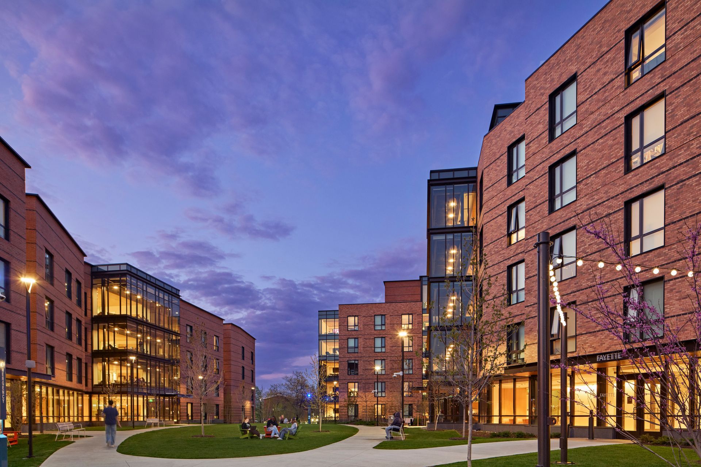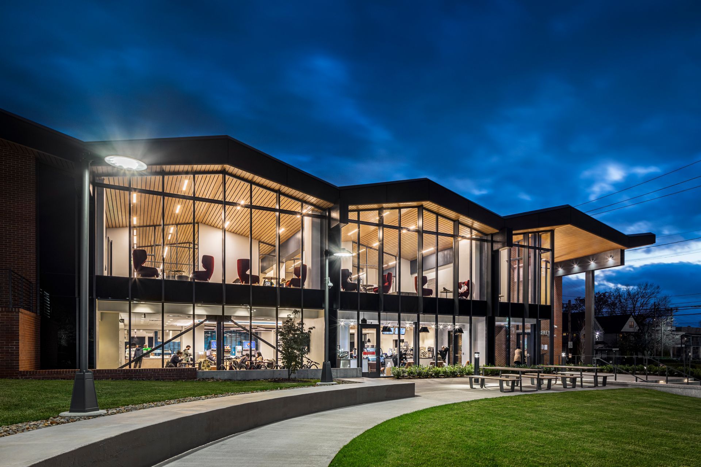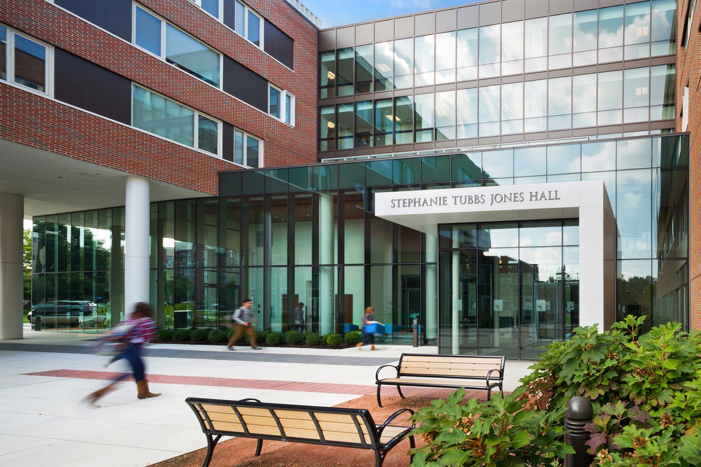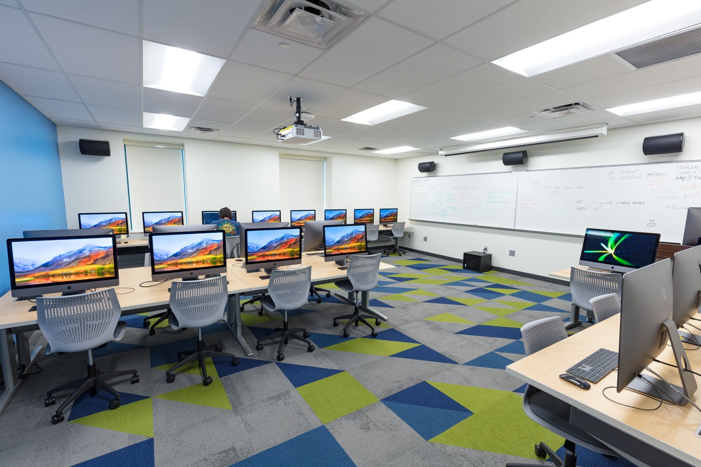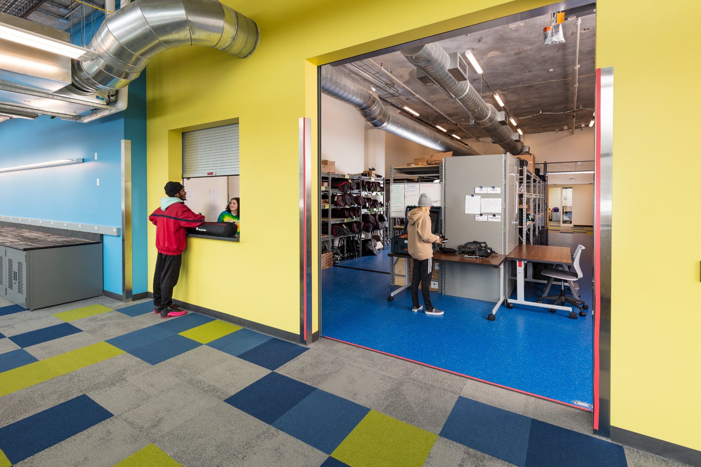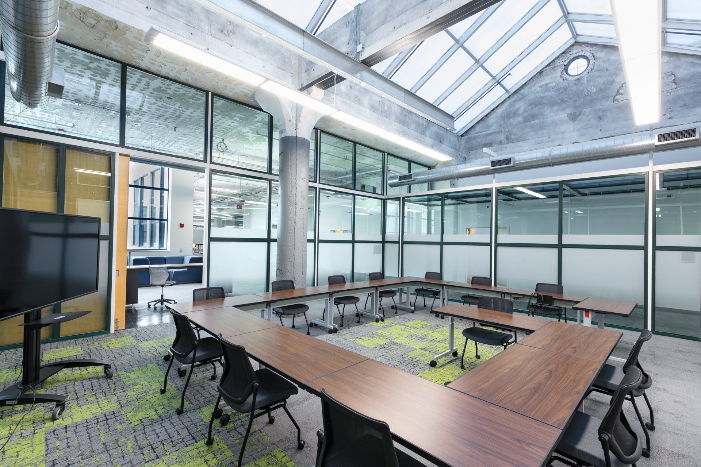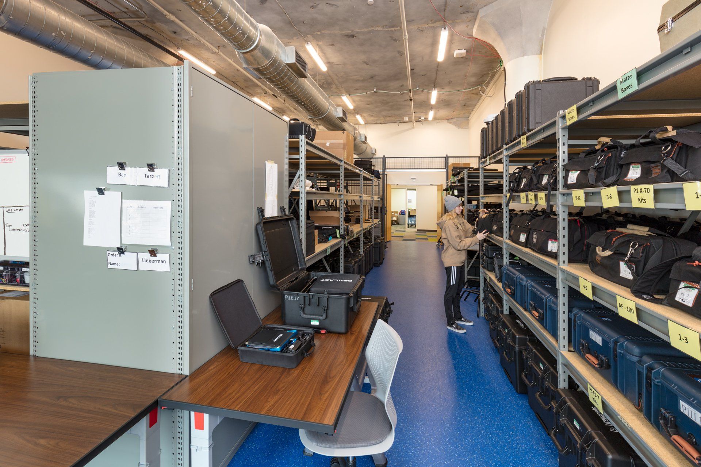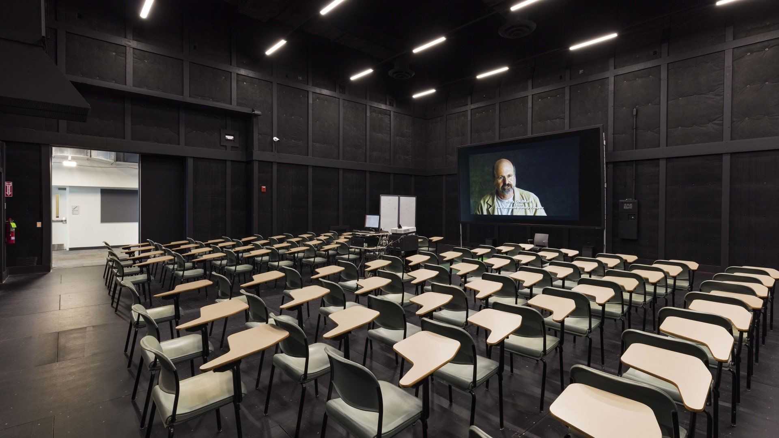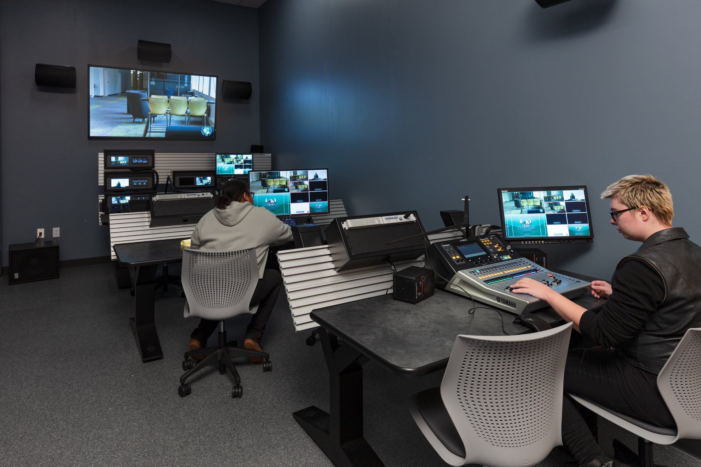DVA Architecture, working with William Rawn Associates, provided architectural design and construction administration services for the new South Residential Village Sophomore Housing. This project involved the construction of two residence halls to accommodate 600 second-year students. The corridor-style living features double rooms with communal restrooms, as well as open study areas and floor lounges.
In addition to living space, a large, glass-enclosed multi-purpose room with a 100-person capacity was included in the project. A large green space between the two buildings features a “gathering grove” with hammocks and string lighting, a “reading and wellness garden” for studying and relaxing, and a “play lawn” for outdoor recreation.
The buildings’ façades are a blend of brick, granite and glass, in a modern re-interpretation of nearby Little Italy’s current aesthetic. Students began moving in Fall 2024. The project was fully completed in Spring 2025.
The project was designed and constructed to achieve LEED Silver certification.
Photo provided by William Rawn Associates and Robert Benson Photography

