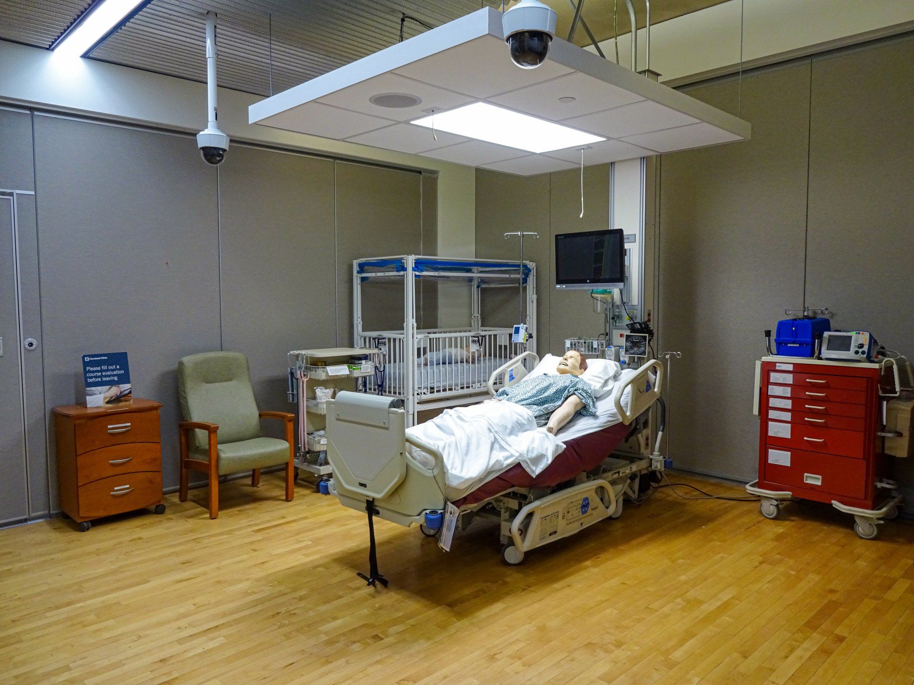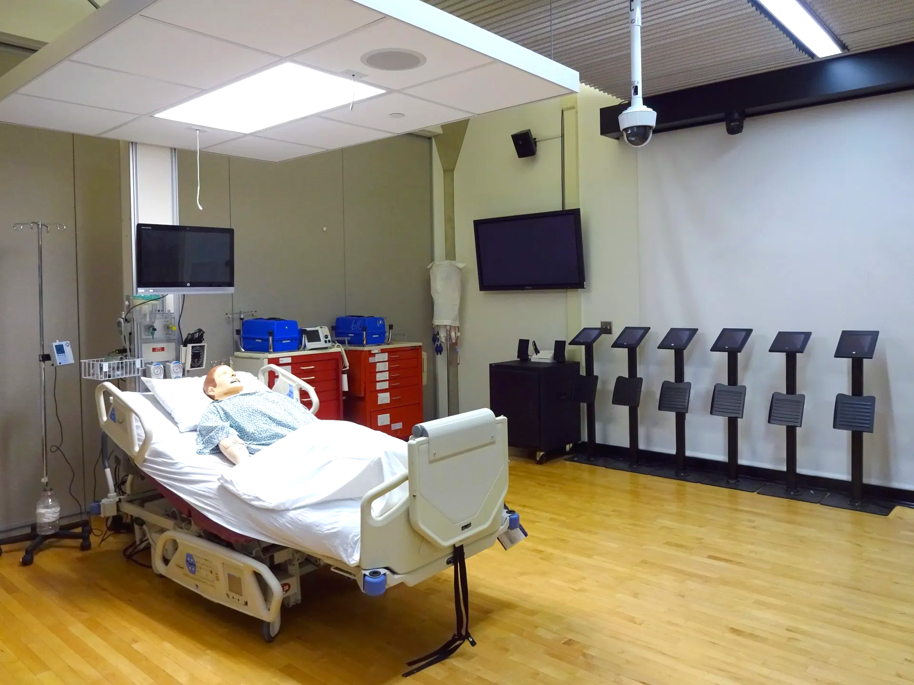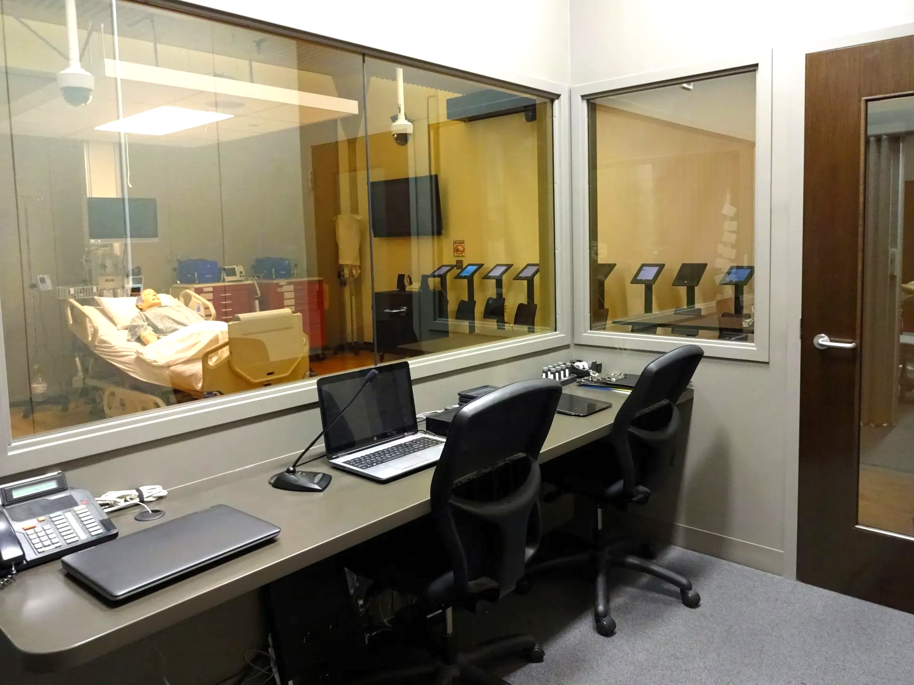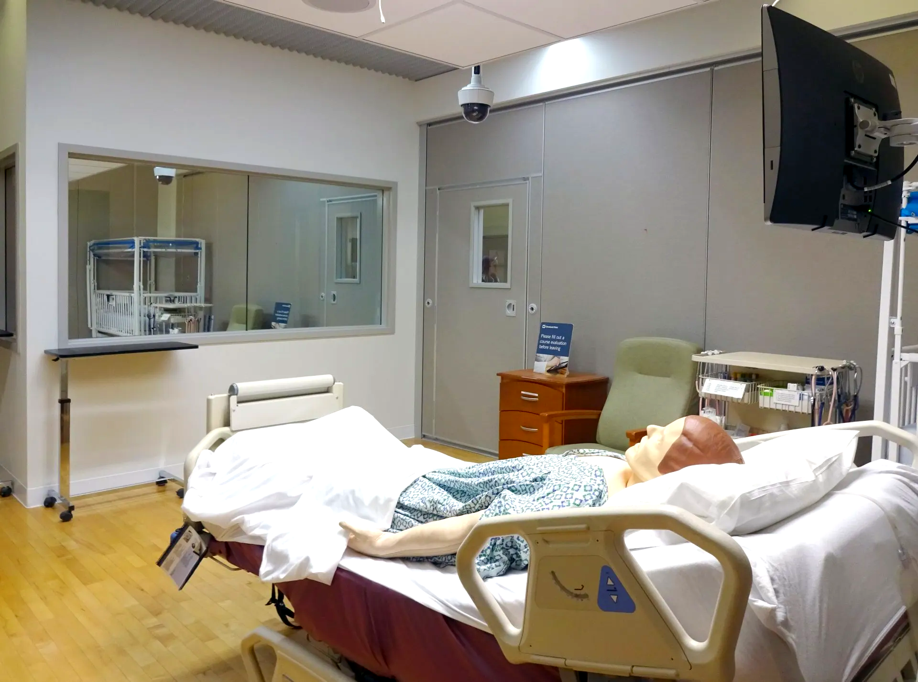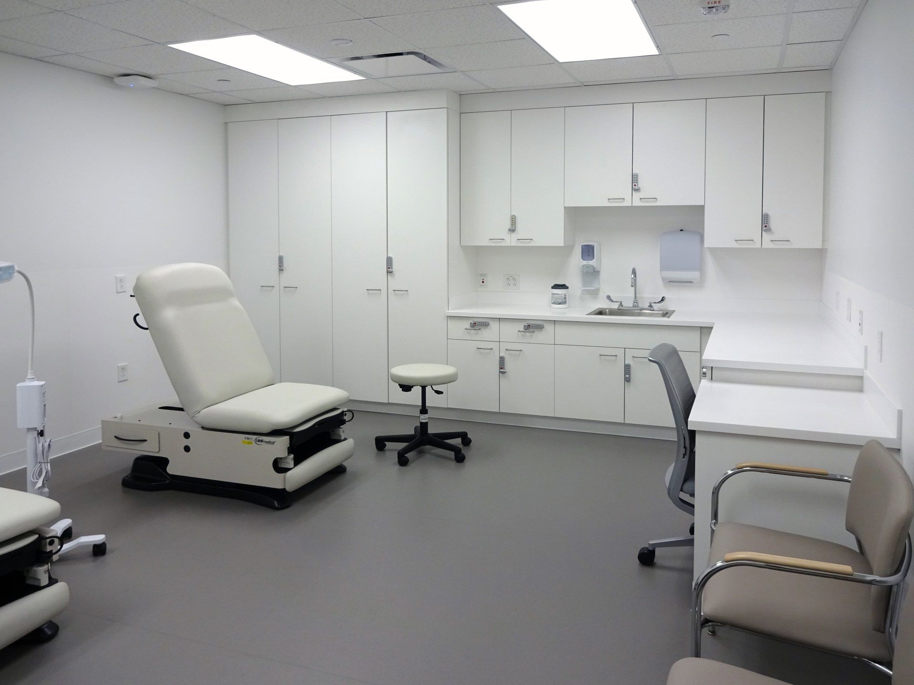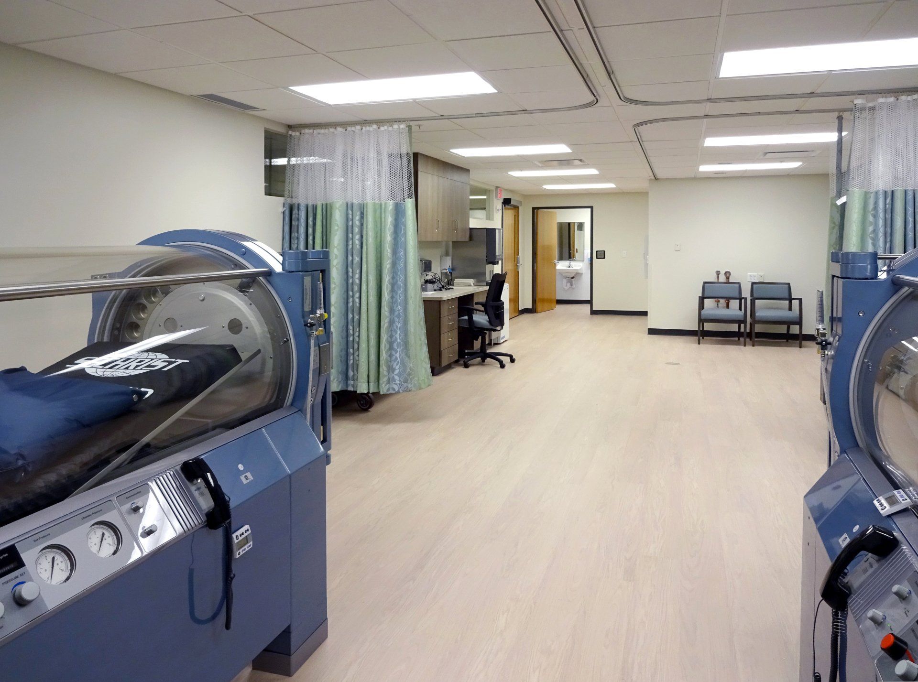Cleveland Clinic HealthSpace Building Simulation Suite
VAA provided architectural design services for the creation of two viewing rooms in an existing suite located in the lower level of the HealthSpace Building. The renovation divided a larger space into two smaller simulation rooms, which will allow teachers to view their students during training. A flexible partition also allows for the use of both spaces simultaneously.
Size
450 SF
Location
Cleveland, OH
Role
Architect & Interior Designer

